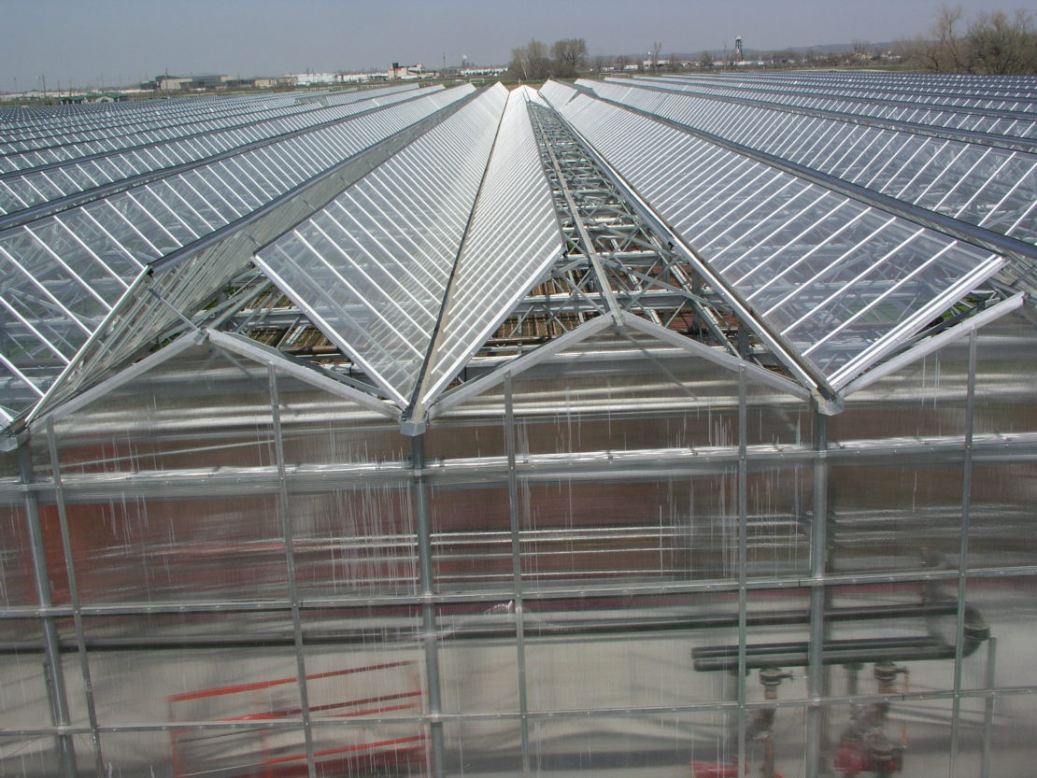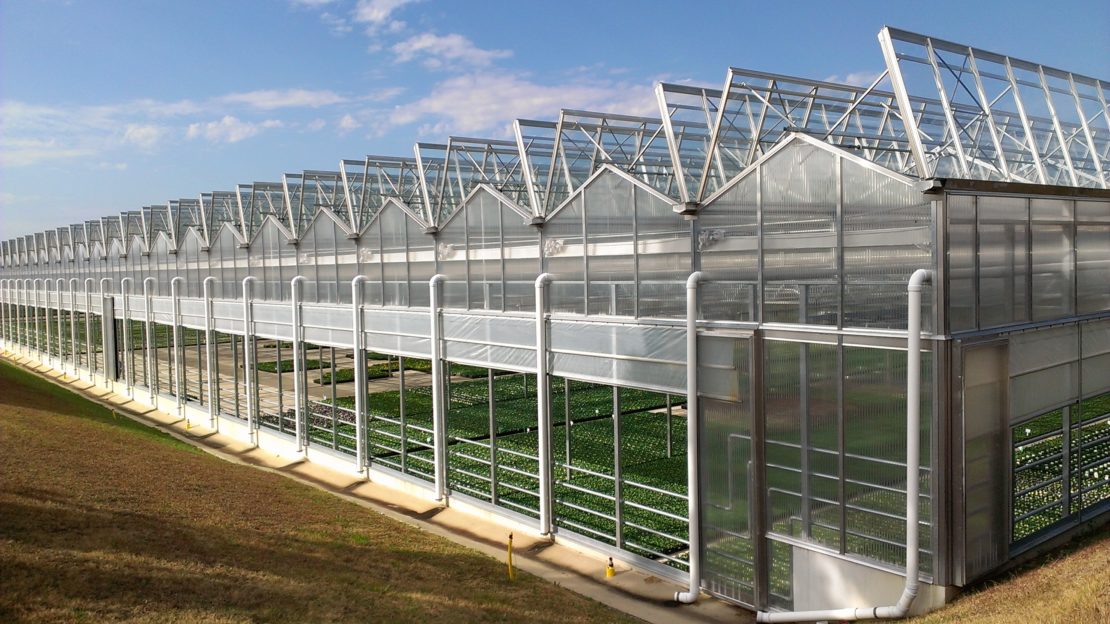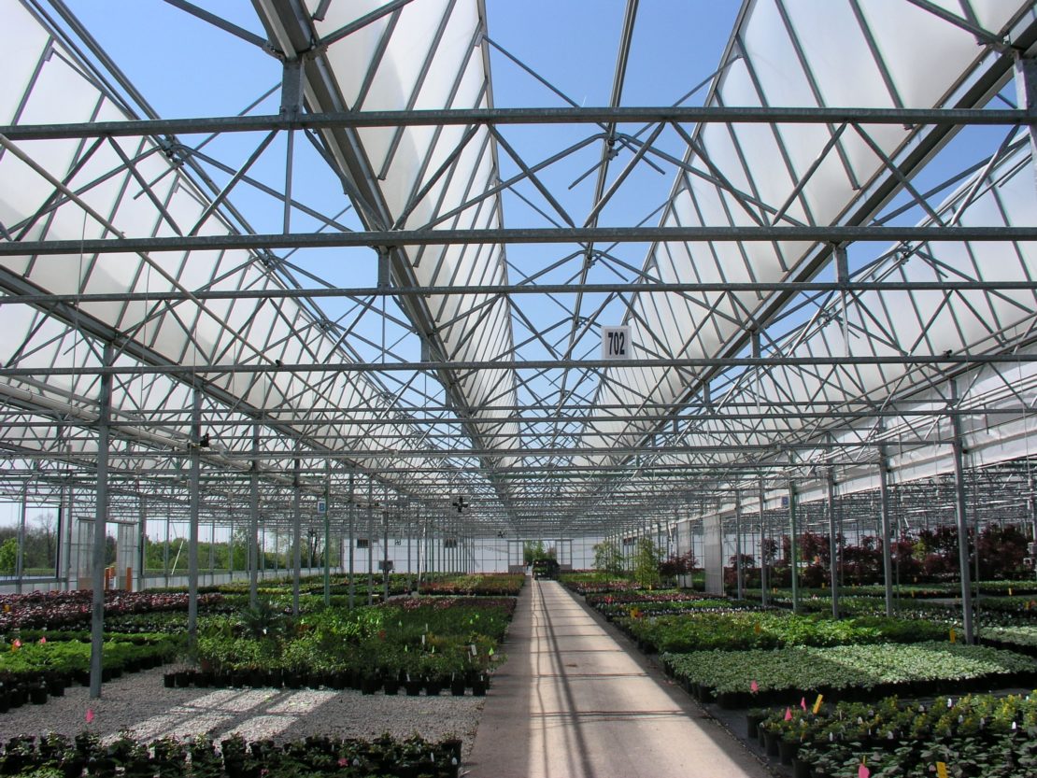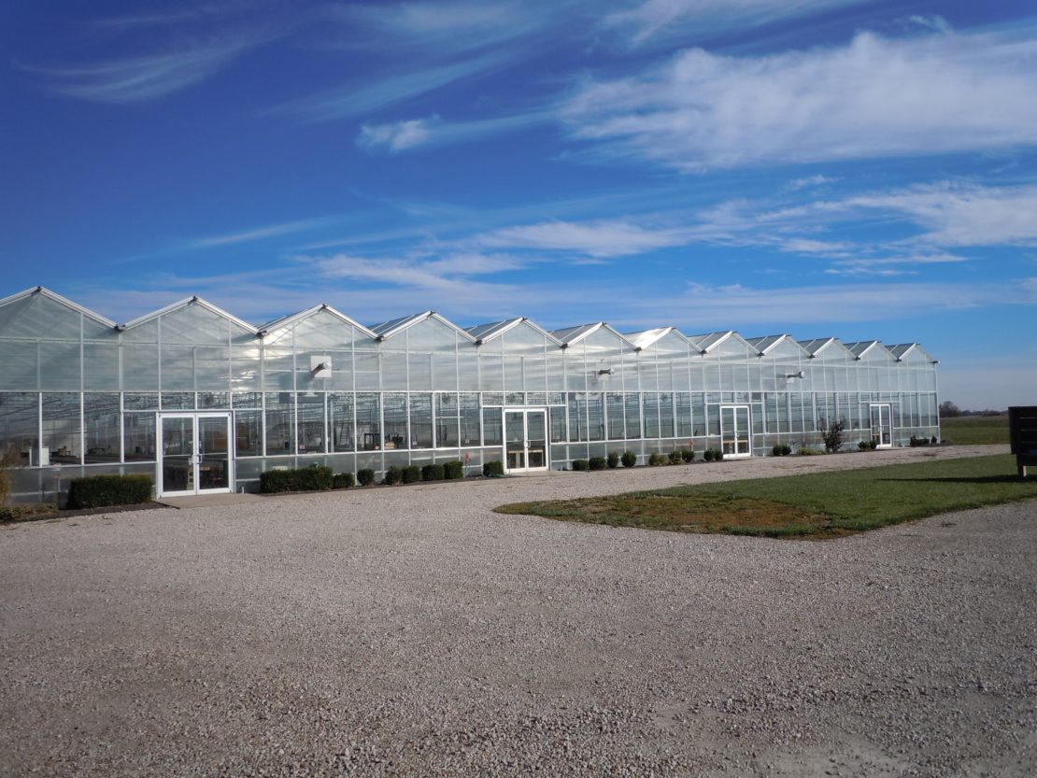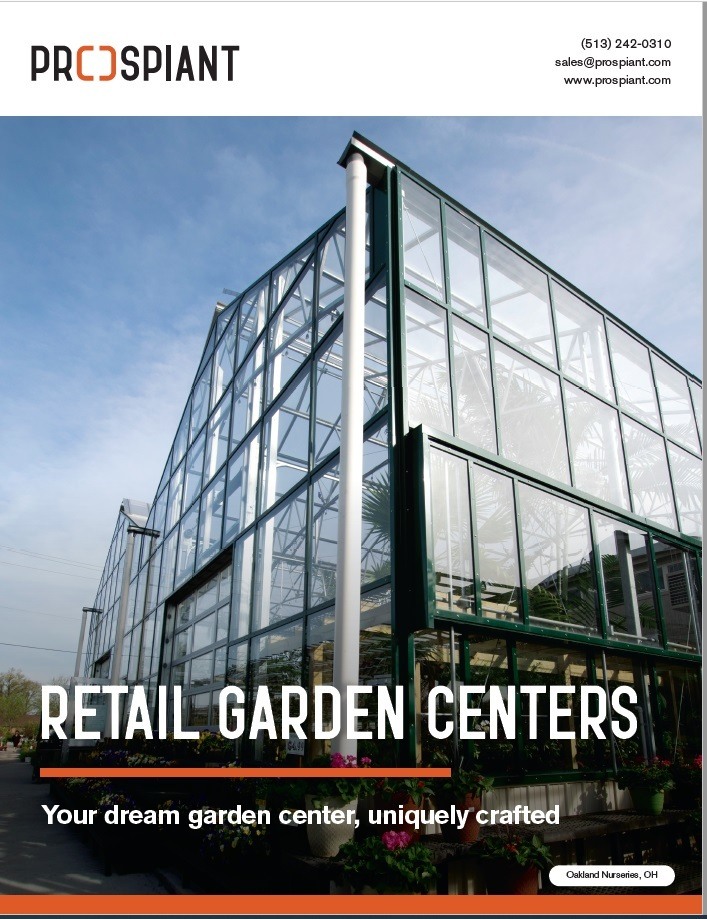Open Roof Greenhouse
Space-efficient Mass Production House
The Open-Roof greenhouse provides a protected environment with easy outdoor access for crop conditioning and steering. It has excellent ventilation and can accommodate multiple glazing types. Its unique roof design features full vertical vents that pivot at the gutter sides for 86° natural ventilation with the roof fully open, or partial roof opening during bad weather. The peak gutter keeps unwanted moisture off the crops.
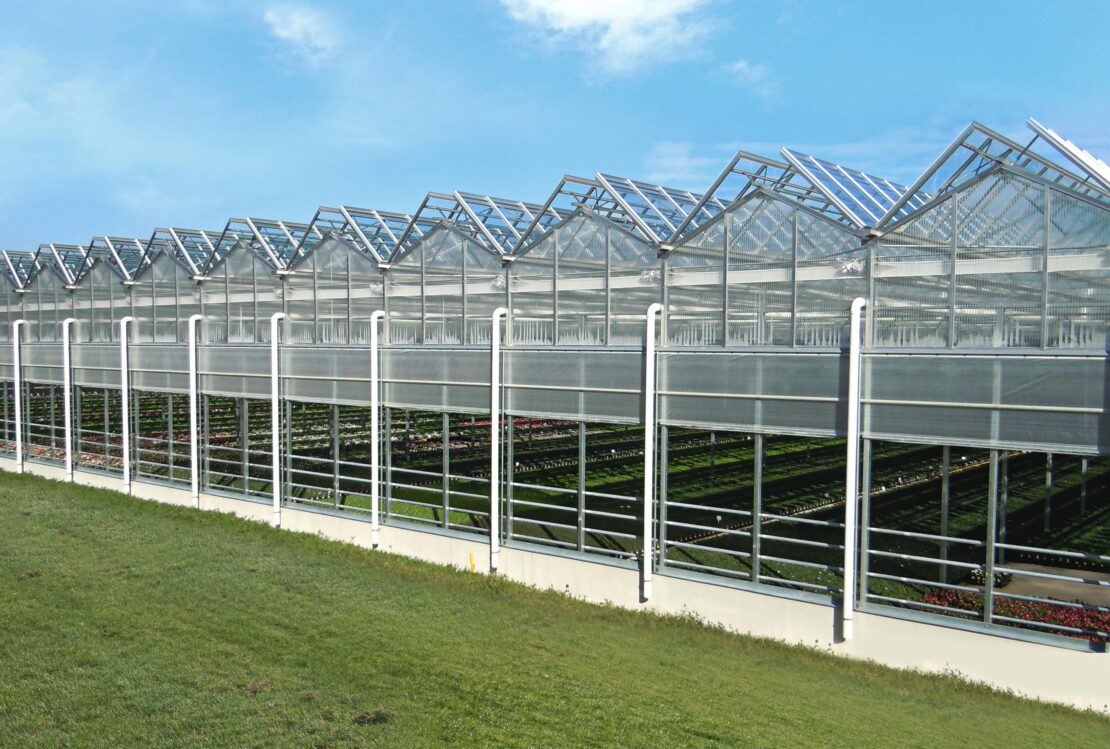
Optimal Growing Conditions
- Amplifies natural light: The tempered-glass exterior minimizes light loss, while allowing for higher light transmission.
- Delivers optimal ventilation and airflow: Higher ceilings and shallow peak heights offer greater floor-to-vent room for increased air volume, improved airflow, and a healthier growing environment. Houses can be actively or passively ventilated.
- Minimizes moisture: Condensation channeling to the gutters negates drip damage to crops.
- Provides heat protection: High sidewalls provide a natural heat buffer for the crop and increase production space. Shade curtains retain heat in winter and protect crops from the summer sun.
Stands the Test of Time
- Durable weather protection: Stands up to heavy snow, wind, and crop loads.
- Reduces maintenance: Tempered glass minimizes reglazing and upkeep.
- Lasts for generations: Hot-dipped galvanized North American square steel for strength and longevity.
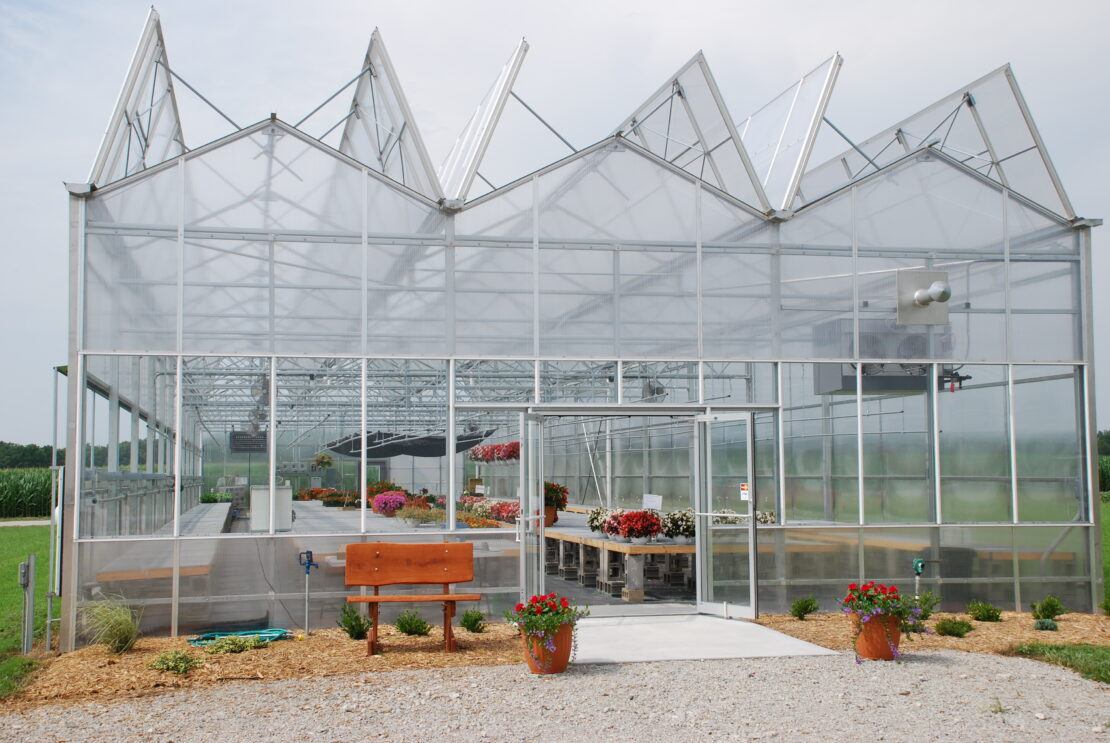
FIND A SALES REP
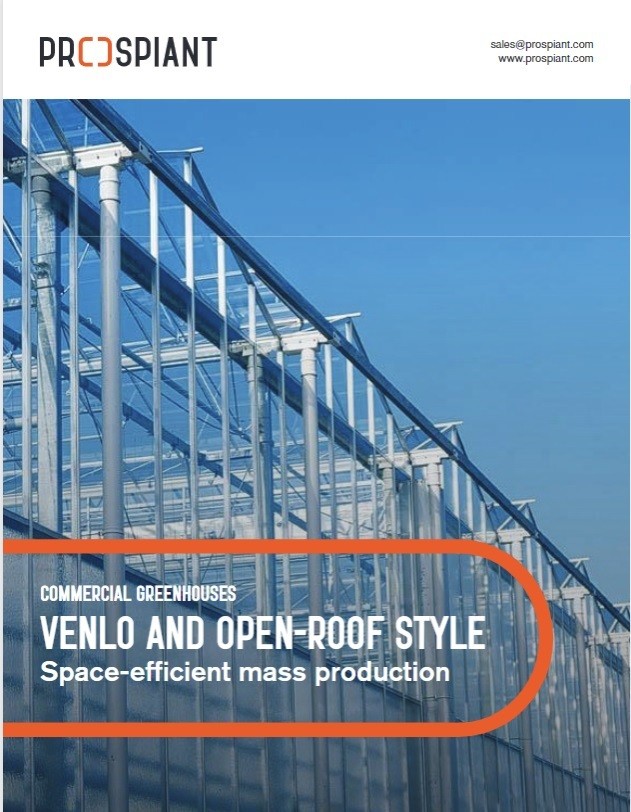
Venlo/Open Roof Brochure
Discover the Venlo and Open-Roof greenhouses for space-efficient mass production, produce growing, and more.

Case Study: Greenhouse Research Facility – The University of Nevada
Read about our new University of Nevada, Reno, Greenhouse Research Facility.
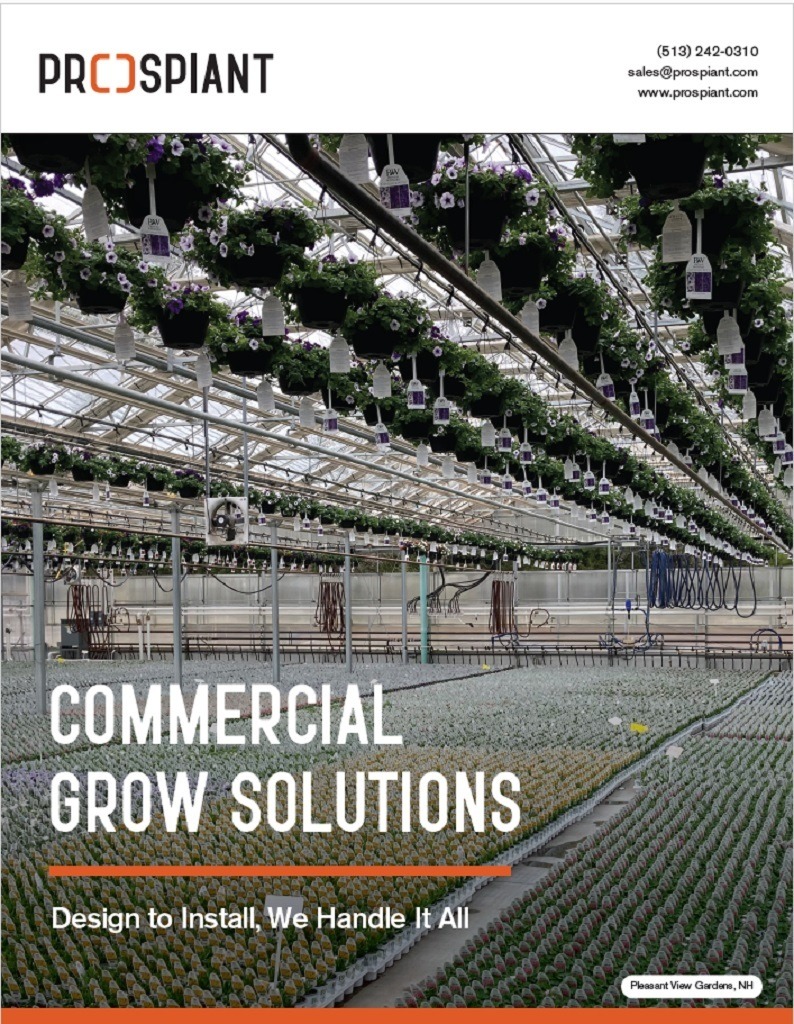
Commercial Brochure
Overview of our greenhouses for commercial growing.
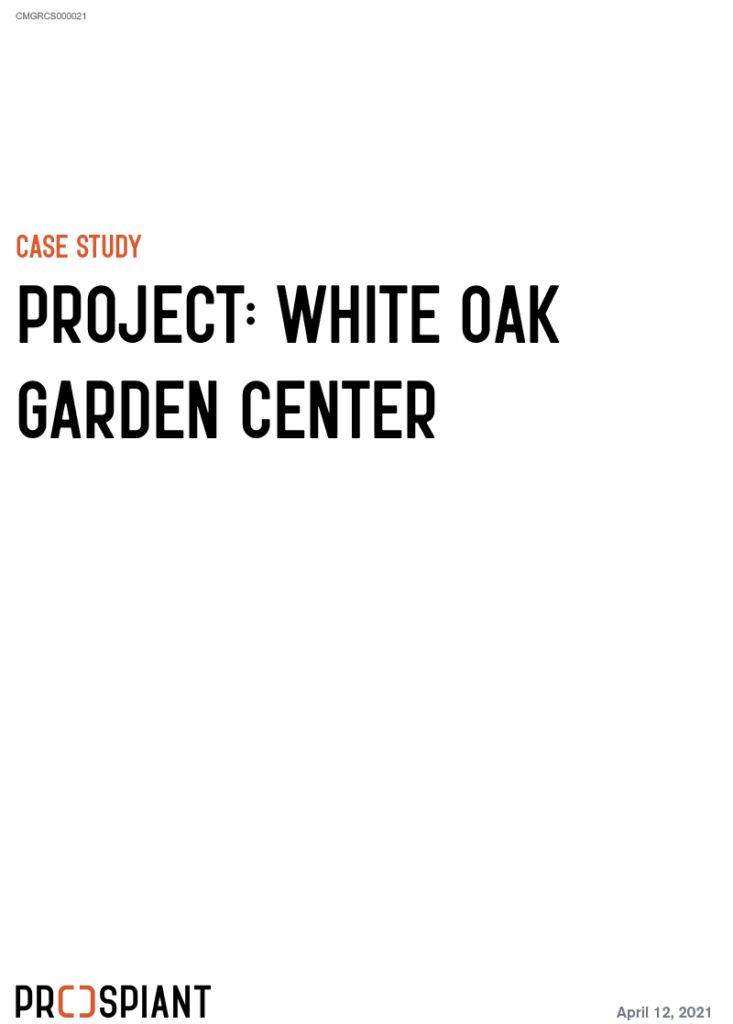
Case Study: White Oak Garden Center
Read our case study on the White Oak Garden Center in Cincinnati, OH
Open-Roof Specifications
- Standard Open-Roof Width: 3 peak 12 meter (39.36′) or 36′
- Standard gutter height: 7.3m (24′)
- Standard bay spacing: 4m (13.12′)
- Load rating: up to 30# roof
- Non-standard sizes available upon request
Get to Know the Open-Roof
- Single-piece factory-welded energy trusses
- Insulated aluminum gutters suitable for roof washing equipment and chalk machines
- Optional: powder-coated frame, flashings, and extrusions
- Optional: direct and indirect drive roof vents
Product Gallery
